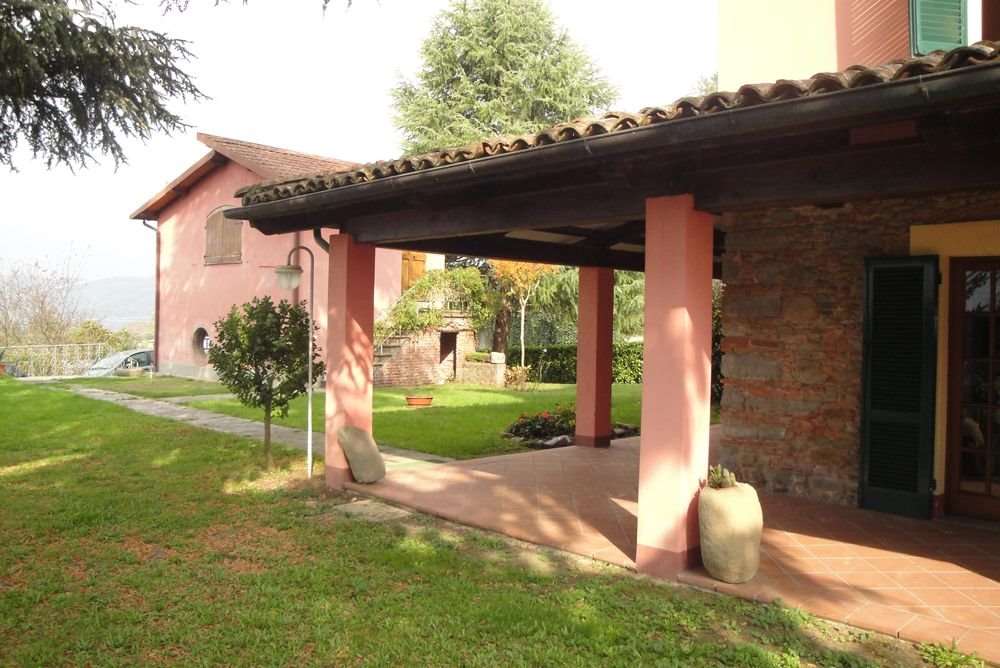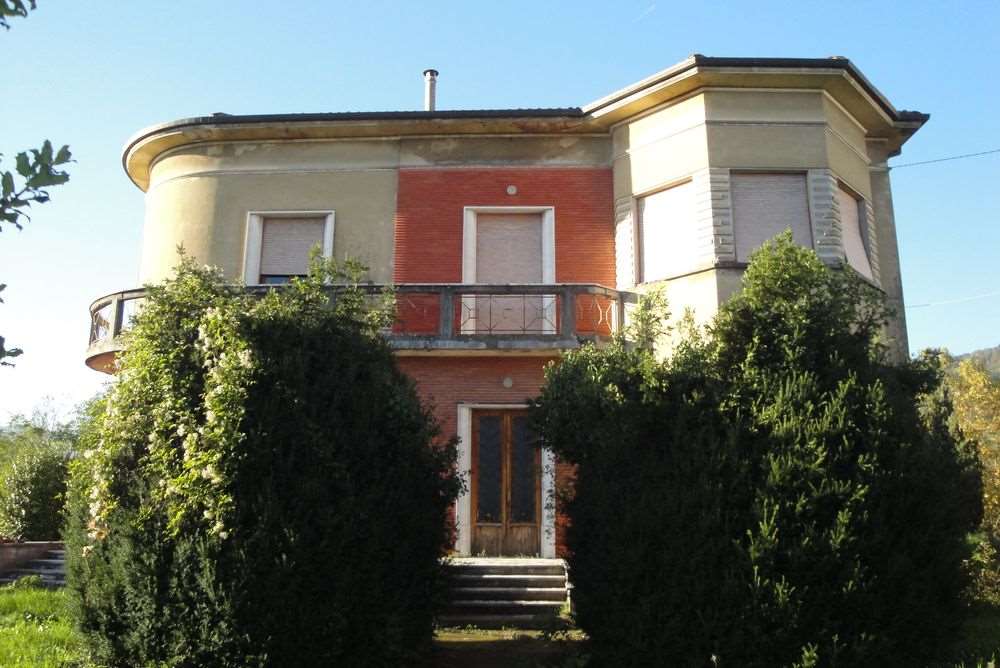Villa with two separate apartments
for sale: € 350.000 - ref. 1651
-
 213,5 M2
213,5 M2
-
 5
5
-
 3
3
-
 30 M2
30 M2
FOR SALE: Villa built in 1950 a few minutes walk from Pieve Fosciana (Garfagnana) historic centre. The property was refurbished in 2007 and was separated in to two independent apartments. First floor Apartment: Entrance/Hall, open plan kitchen/diner/living room with open fireplace, two double bedrooms and a bathroom. At the ground floor we can find two cellars of around 15sqm each. In the sale of the apartment there is the possibility to also buy most of the furniture. Second floor Apartment: Entrance/Hall, open plan kitchen/diner/living room with log burning stove “La Nordica” (which pivots on its axis), two double bedrooms and a bathroom. With the flat is included a cellar of around 30sqm on the ground floor, a cellar of circa 15sqm in the semi-interred level and an attic of a further 30sqm. The properties have separate metres for gas electricity and water with the possibility to be joined at a latter stage. The refurbishment was completed maintaining every characteristic of the villa such as: stone stairs, original cast iron banister, cotto flooring, and original wooden windows.
- Bathrooms: 3
- Balcony: 1
- Bedrooms: 5
- Energy Class: E
- Ipe: 120,5 m2
- Address: via per sillico, 20
- Square metres: 213,5
- Garden surface m2: 30
- Floor: 1
- Price: 350.000
- Balconies: One
- Cellar - Attic: Cellar
- View: Mount View
- Position: Mountain
- Property Conditions: Renovated
- Total Floors: Three
- Rooms: 15
- Fireplace
- Chimney
- Double glazing
- Indipendent entrace
- Footpath


